Small Bathroom Shower Layouts for Better Use of Space
Designing a small bathroom shower requires careful consideration of space utilization, style, and functionality. Innovative layouts can maximize limited square footage while maintaining a comfortable and visually appealing environment. Understanding various configurations helps in selecting the best option for specific needs and preferences.
Corner showers utilize often underused space in a small bathroom, fitting neatly into a corner to free up room for other fixtures. They come in various shapes, including quadrant and neo-angle designs, providing versatility and efficient use of space.
Walk-in showers eliminate the need for doors or curtains, creating an open and accessible feel. They are ideal for small bathrooms as they can be designed with minimal framing and can incorporate built-in niches for storage.
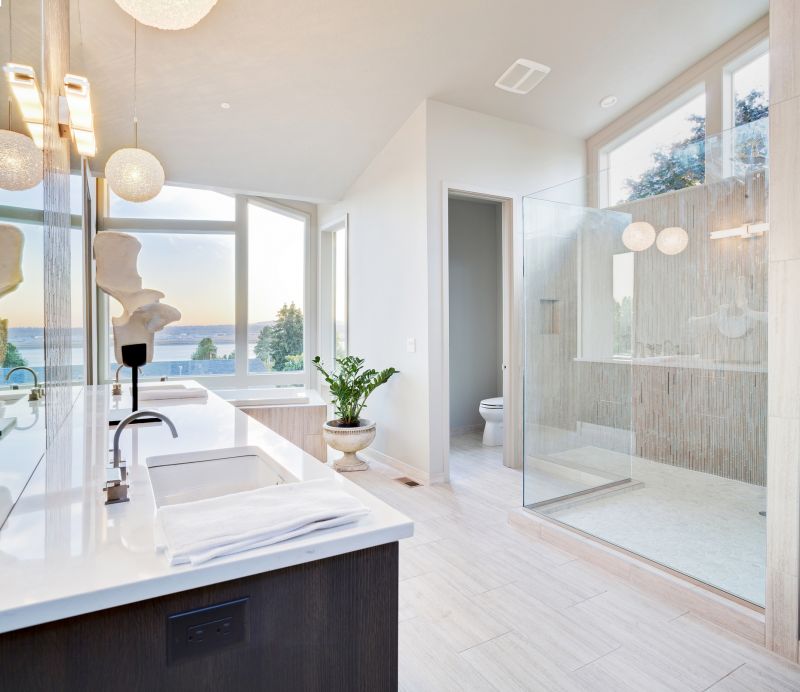
A compact shower with glass panels to open up the space visually.
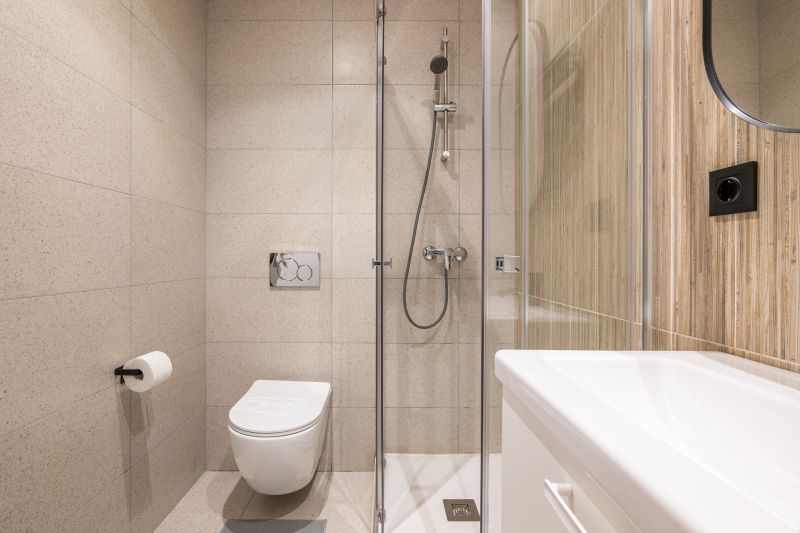
A corner shower with a sliding door maximizes corner space efficiently.
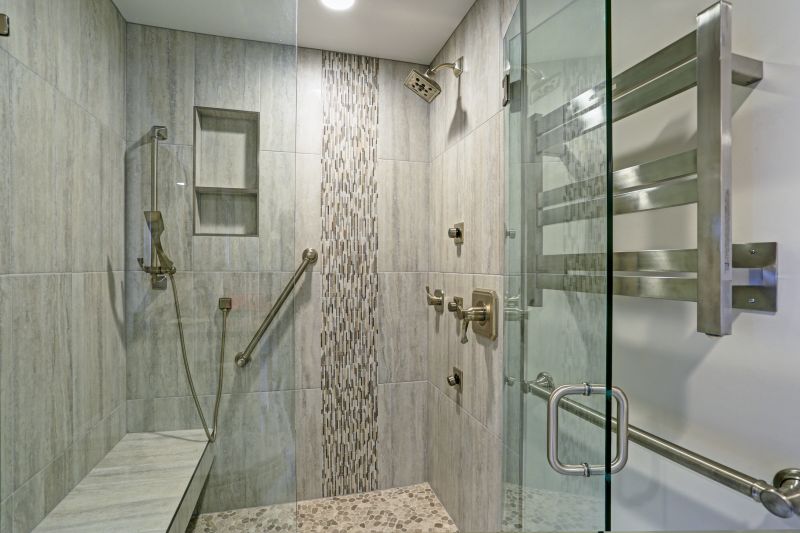
A walk-in shower featuring a glass partition and built-in shelf.
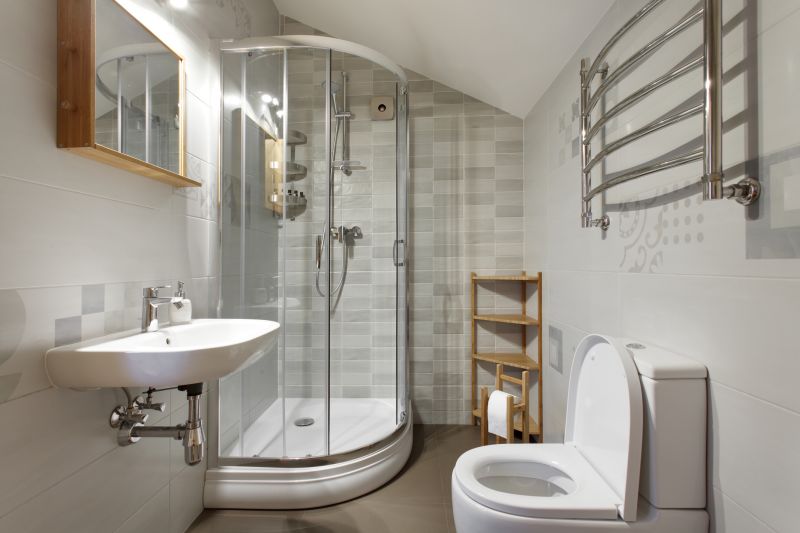
A multi-functional shower with a bench and niche for storage.
| Layout Type | Advantages |
|---|---|
| Corner Shower | Maximizes corner space, versatile shapes, customizable |
| Walk-In Shower | Open design, accessibility, minimal framing |
| Neo-Angle Shower | Fits into small corners, stylish appearance |
| Sliding Door Shower | Space-saving, easy to open |
| Curbless Shower | Seamless transition, modern look |
| Glass Enclosure with Bench | Additional seating, enhanced functionality |
| Compact Shower with Storage | Optimized for small spaces, organized |
| Open Concept Shower | Creates a spacious feel, minimal barriers |
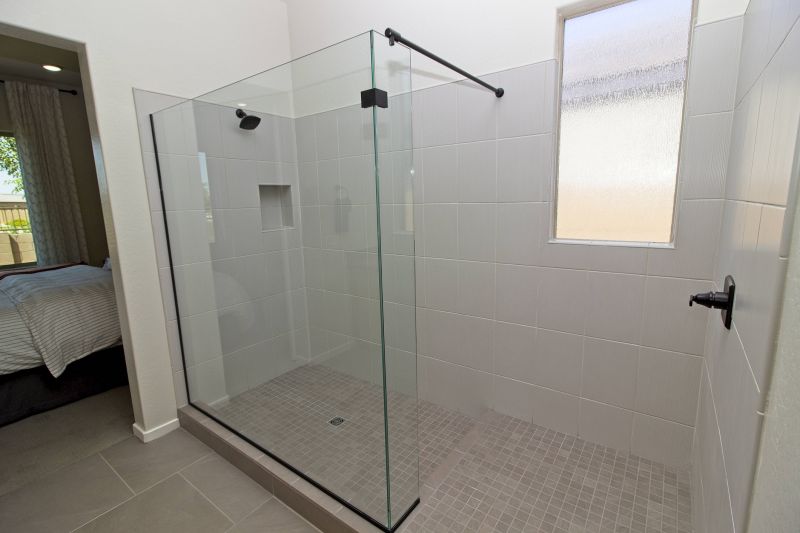
A sleek, glass-enclosed shower with minimal framing.
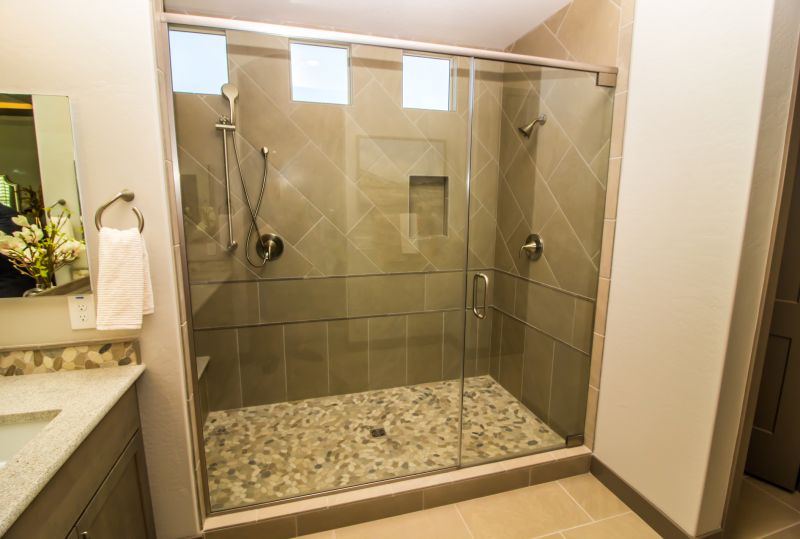
A corner shower with a sliding glass door.
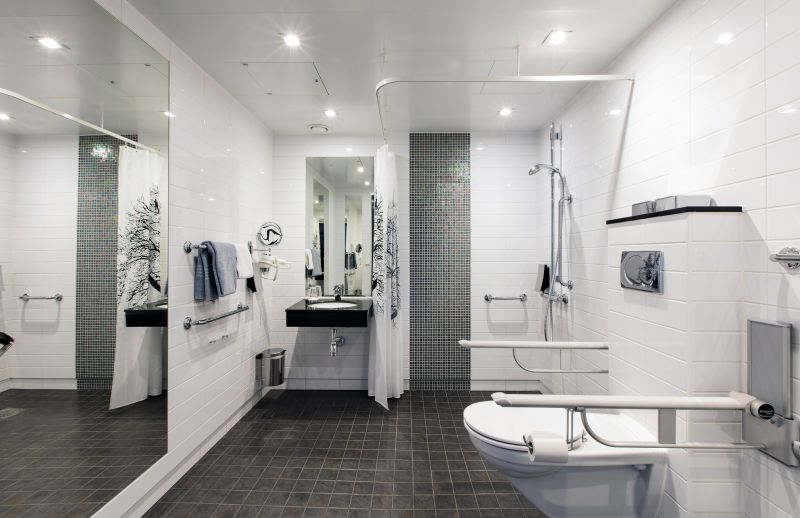
A walk-in shower with built-in shelves.
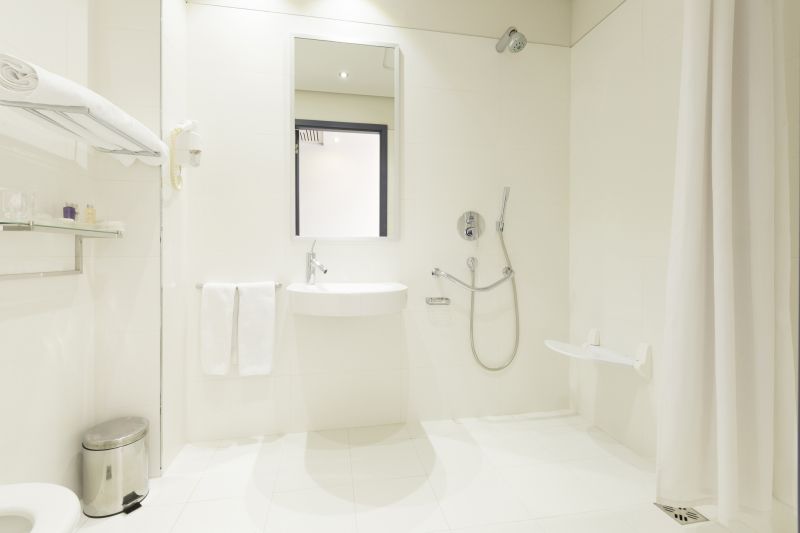
A curbless shower for seamless transition.
Final Considerations for Small Bathroom Shower Designs
Choosing the optimal layout for a small bathroom shower involves evaluating space, accessibility, and aesthetic goals. Custom solutions, such as niche placements and door types, can significantly improve usability. Proper lighting and reflective surfaces are essential to make the space appear larger and more inviting. Careful planning ensures that even the smallest bathrooms can feature functional and stylish shower areas that meet daily needs.




